Street Energy, Workspace Vibe
Can a street vibe change the way we work?
What if workspaces weren’t rigid boxes full of straight lines—walls, doors, desks—but open, flowing like a city street? Environments shape thought, and too much geometry can trap us in predictable patterns. Typotecture breaks that grid.
By softening boundaries and simplifying visual noise, it opens space for fresh ideas, movement, and true creativity. We believe that rethinking space is the first step to rethinking life. Typotecture invites you to explore new surroundings—and maybe even chase that “crazy” idea you’ve been holding back.

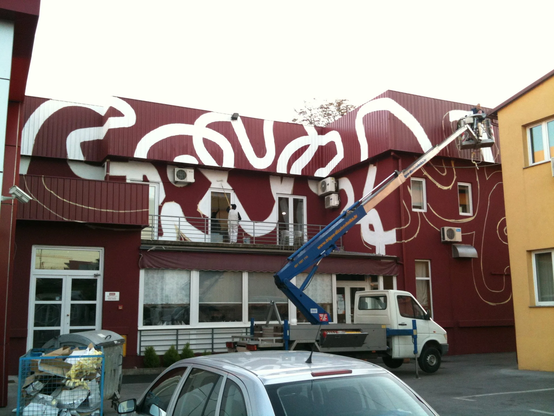

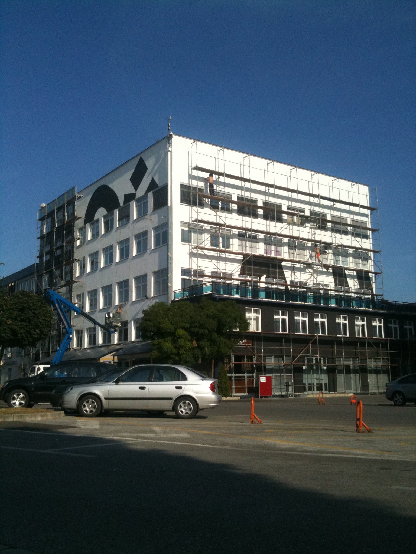
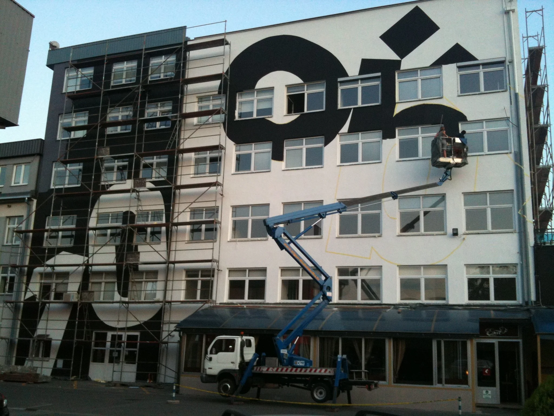
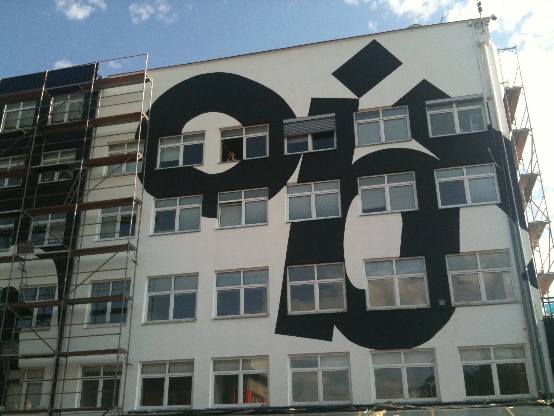
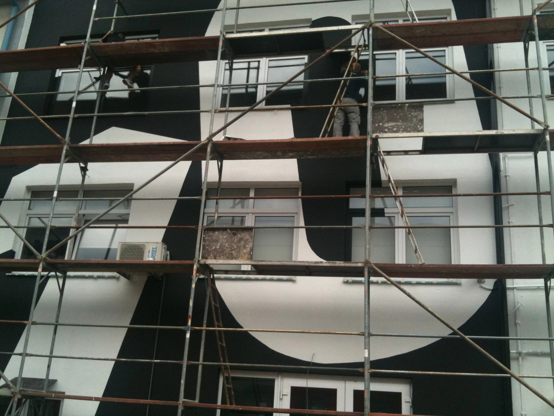
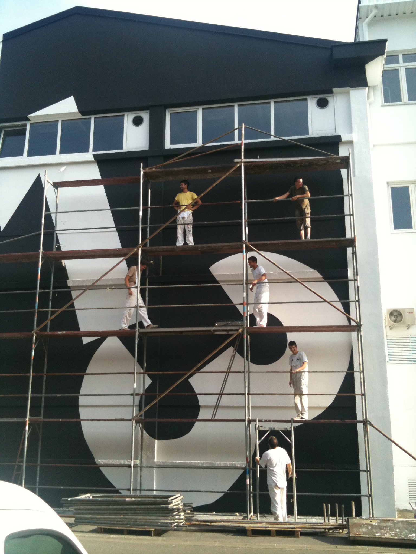
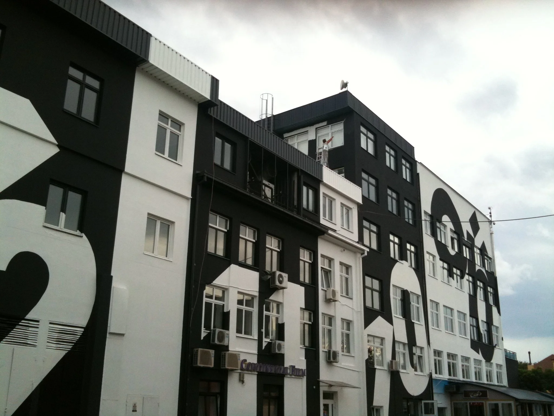
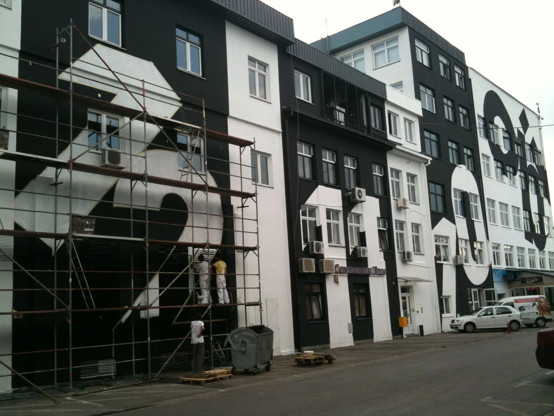
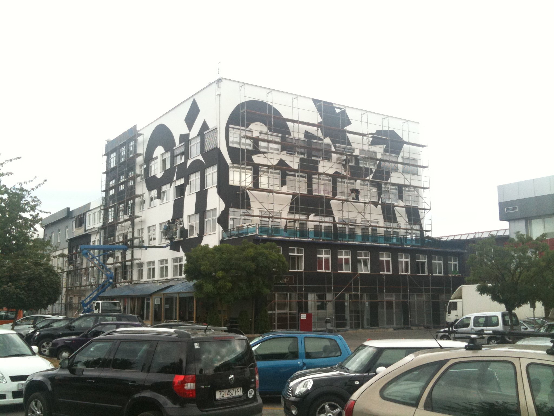
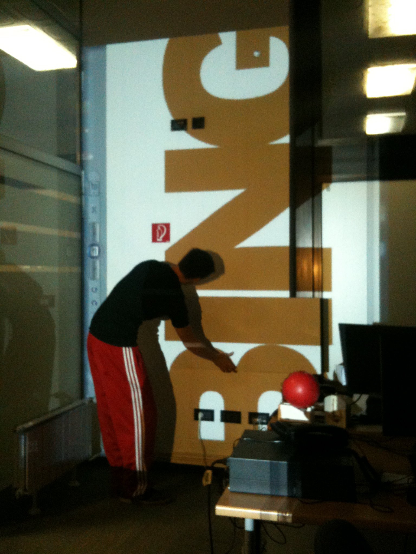








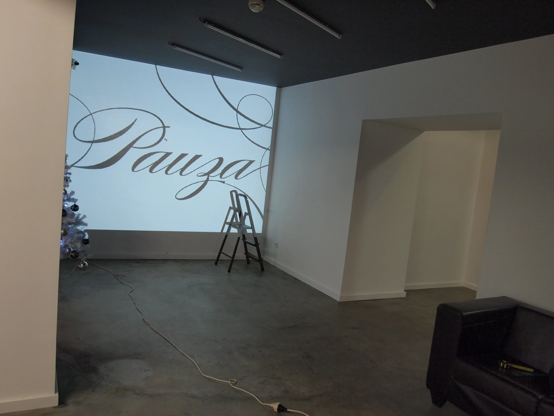
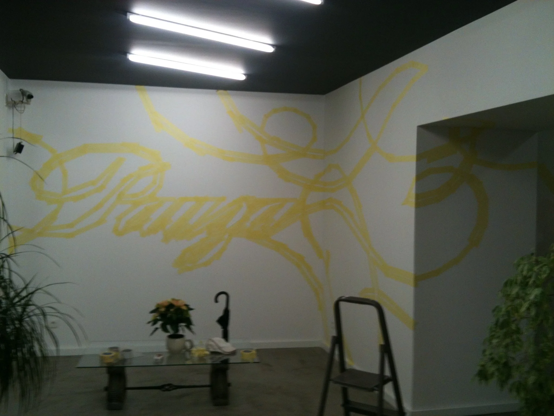
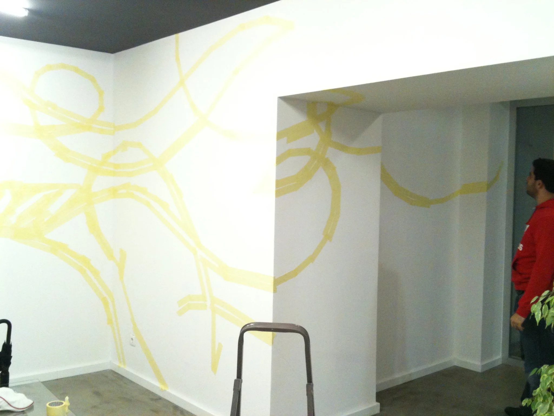

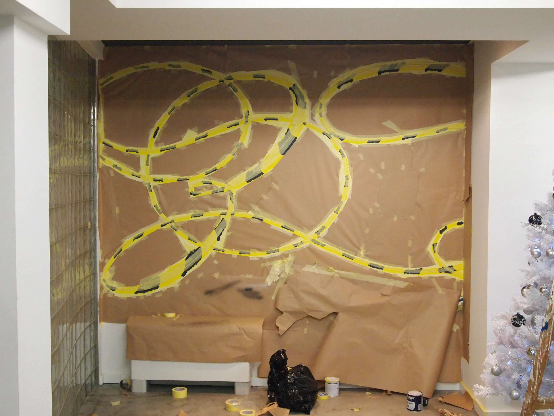
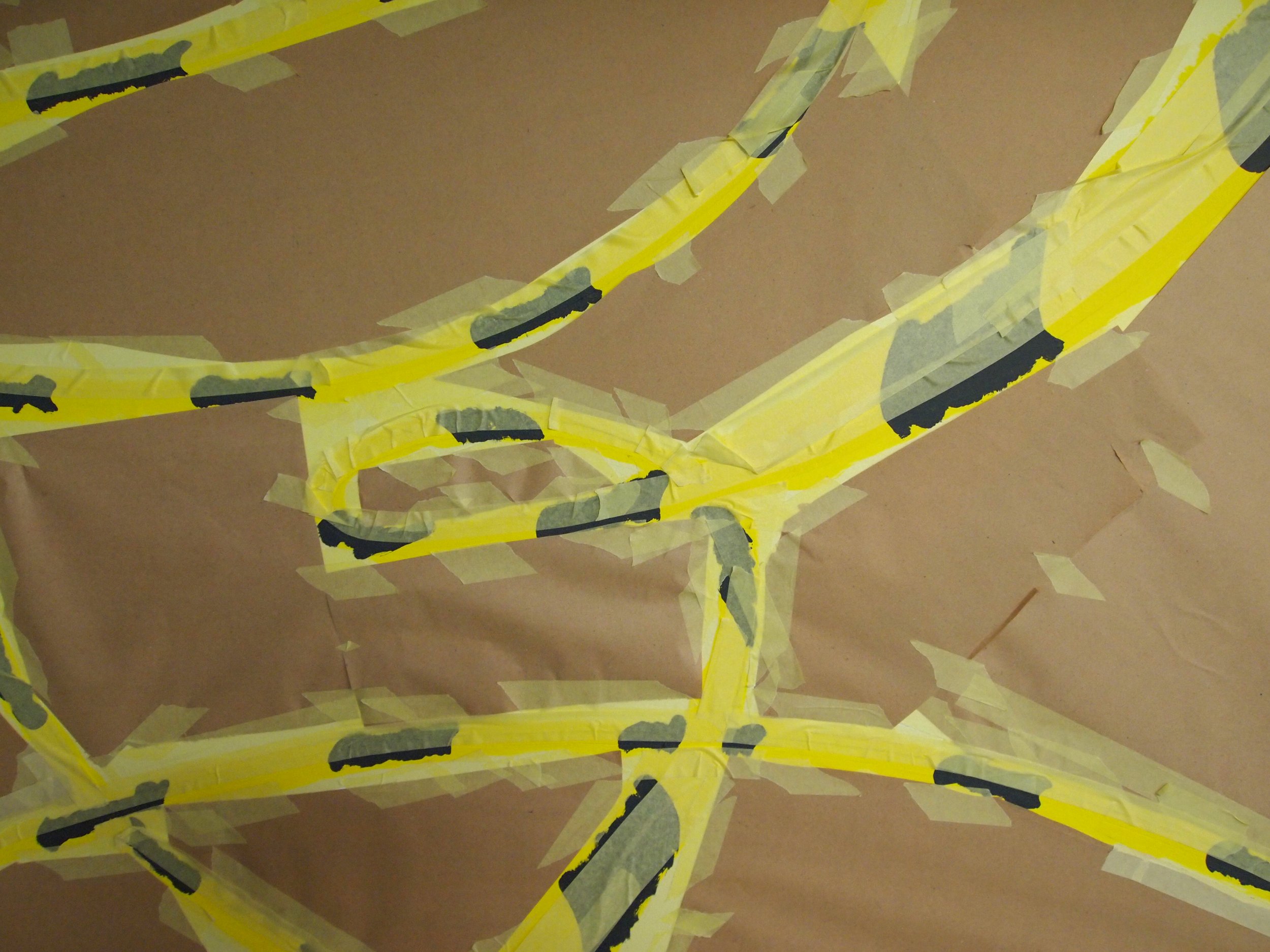
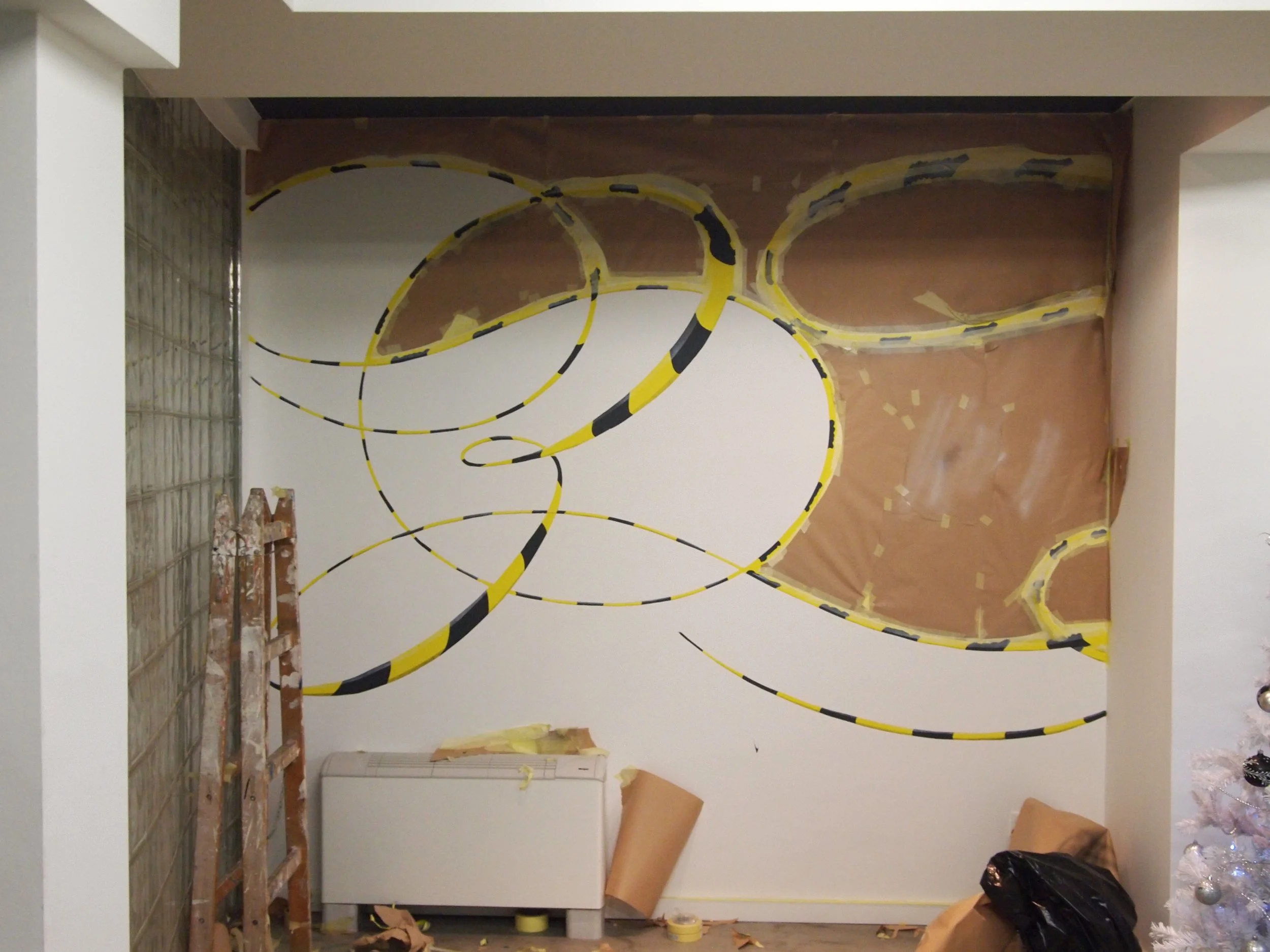
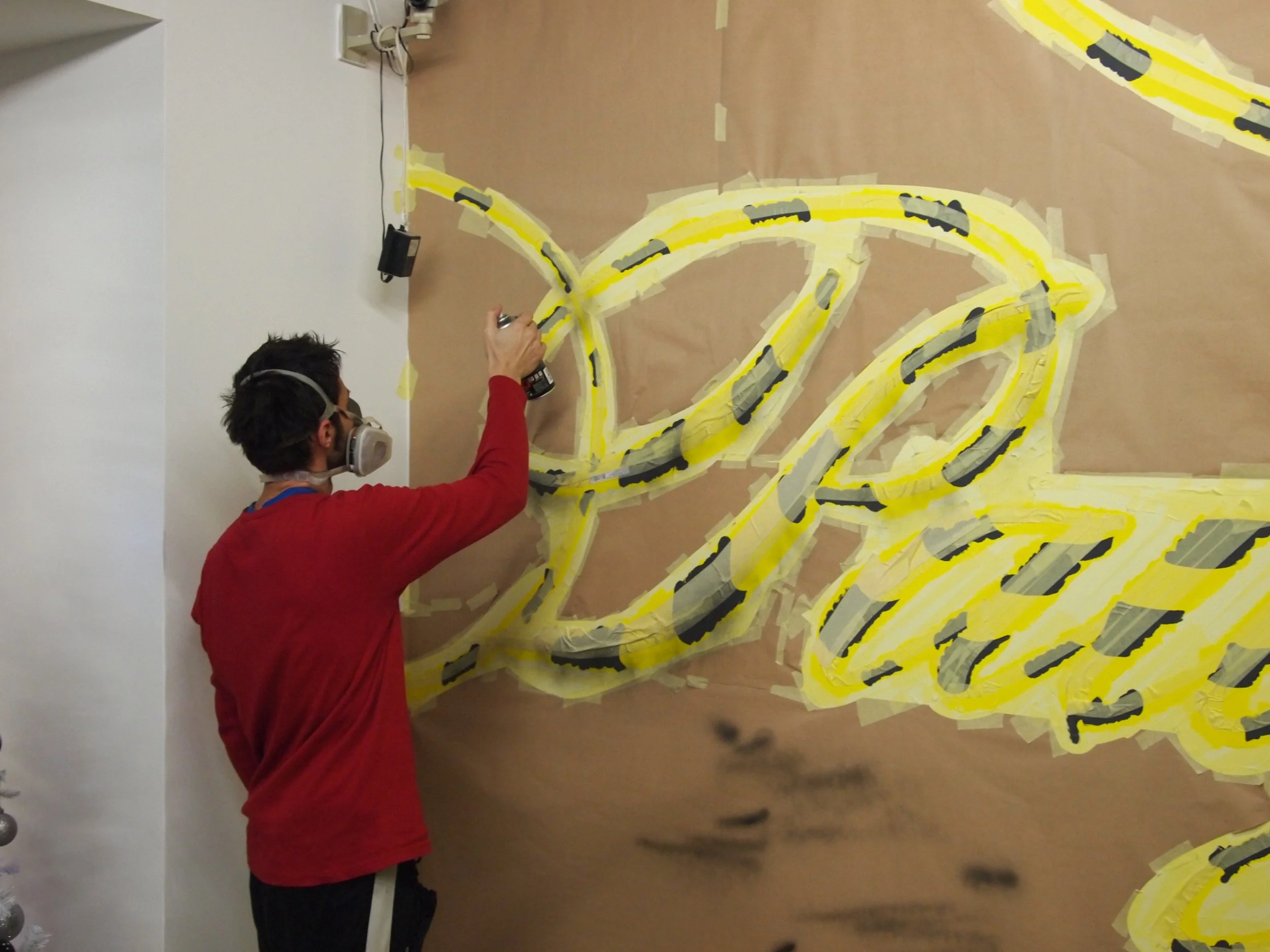
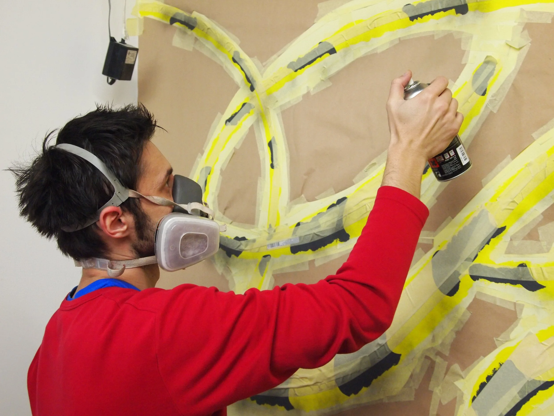
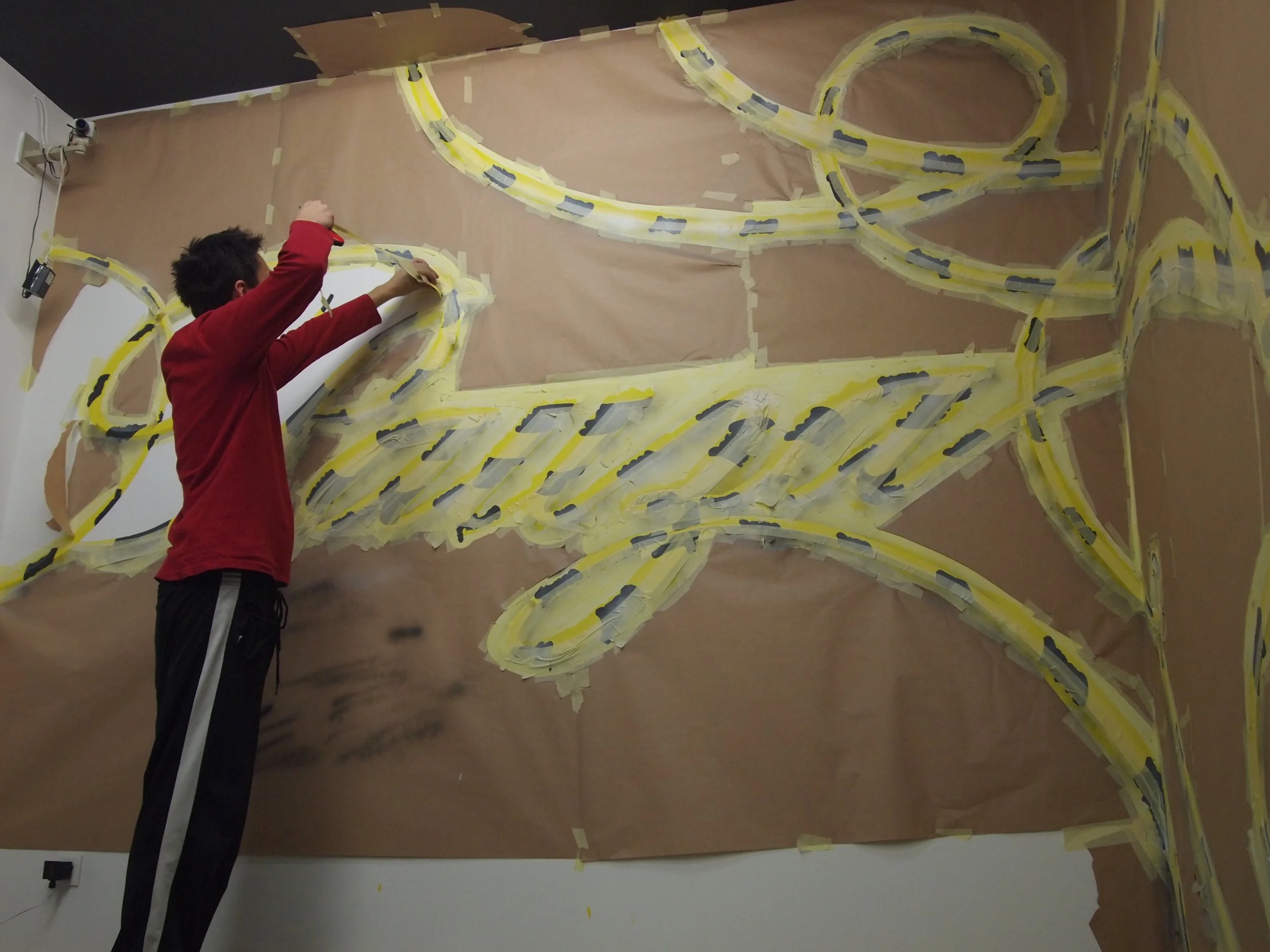
Step 7.
Finishing touch
Removing frame borders (pick tape) that mark the boundaries of painting areas and small corrections if needed.
Step 8.
Congrats, your place has been Typotected!
Step 2.
The photos speak more than words.
Send us some photos (jpg, png or tiff format) and walls side view blueprints (vector formats as pdf, ai or indd) with exact measurements of space.
Step 1.
Collecting your desires, values, needs…
Provide us with needed information to bring your dreams to life.
Step 4.
Boring but necessary (preparing the files)
We have to prepare the files for the execution on the walls.
Step 3.
You are curious how your space will look soon?
We create a realistic visual simulation of the future Typotecture solution (using photos of your space from step 1.).
Step 6.
Coloring the walls
Painting or putting the walls stickers ( on metal, wooden or glass surfaces). Coordination and supervision of a team of professionals (wall painters or stick labels professionals).
Step 5.
Preparation on the walls -(sketching&sticking)
Application of visual solution on the walls (using projector, measurement of refferal points, pen, scalpel and pick tape for walls).
